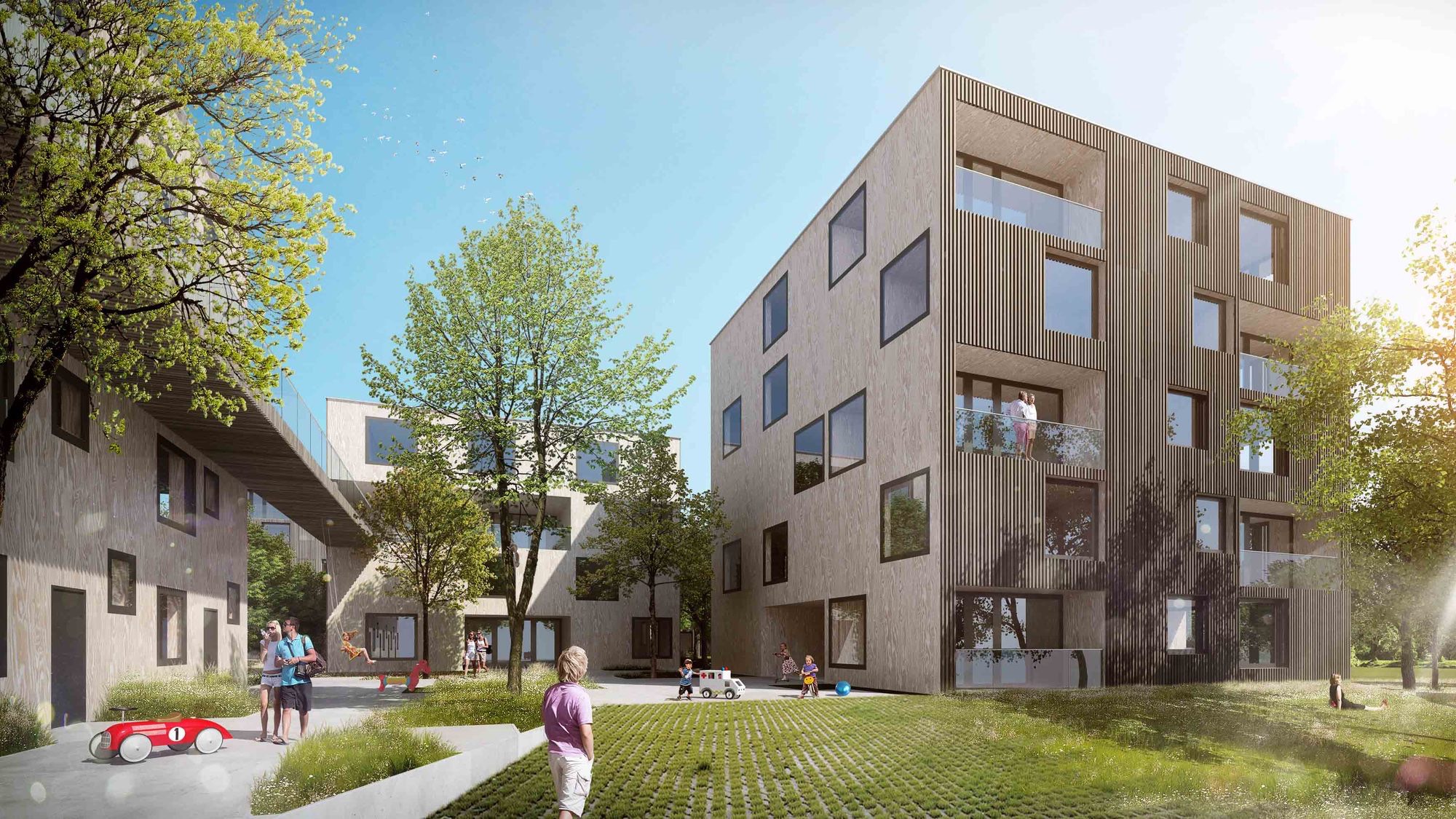Project Development
Together with our clients we take the Developed Plan to the next level. Based on the masterplans we will develop a unique plan and building layout that will stand out from the surroundings and is tailormade to your program requirements. Our aim is to create a building that is practical and a project that you will be proud of that complies with the Paris Climate Agreement with 197 signatories.
Project development starts where Plan Development ended. This includes the Work-out of detailed Location Concept and a detailed building configuration based on the chosen masterplan scenario. Together with our customers we will deliver a project that is ready for handing over to the architects and engineers to develop the detailed constructional drawings and detailed building plans.
The following steps are included in the plan development:
- Adjustments to the Masterplan including (max 2) building configurations if necessary
- Based on the Program of requirements the preferred building configuration will be worked out into the conceptual/sketch design
- Both infra, landscape and buildings (retail and residential) will be worked out into more detail
- Together with the client we will guide the architect selection process if required and prepare the development strategy
- On site visit including presentations, advisors (eg the architect), municipality- and client meetings

